cabin grand
Cca 25 pôvodných m2 časti dvojchaty situovanej v chatovej oblasti Tatranskej Štrby sa posunulo rekonštrukciou do plne užívateľnej roviny. Otvorený pôdorys prízemia maximalizuje reálnu využiteľnosť, poschodie je vyhradené pre nočnú časť. Vertikálne prepojenie mlynárskymi schodmi je doplnené "quick exit"-om ústiacim do vstupného priestoru riešenej časti. Strecha s čiernym dreveným obkladom totožným so stenami, sa naozaj stáva piatou fasádou. Kontrastné oranžové okenice prinášajú do celkového vzhľadu trochu popovej estetiky.
> 2012
> tatranská štrba /SK/
> autori:
ondrej & tatiana horváth
> status: projektová fáza
Approximately 25 sq. m. of the original cabin in Tatranska strba is shifted by the reconstruction to fully usable level. The open plan concept of the ground floor is maximizing the real usability, upper floor is dedicated to sleeping area. Vertical connection is served by steep central staircase and additionaly supported by "quick exit" opening heading to entrance hall. Roof cladded with the same blackened wood boards as the exterior walls is actualy becoming the fifth facade. The contrast orange shutters are bringing a bit of POP aesthetics to the final appearence.
> 2012
> tatranská štrba /SK/
> autors:
ondrej & tatiana horváth
> status: design


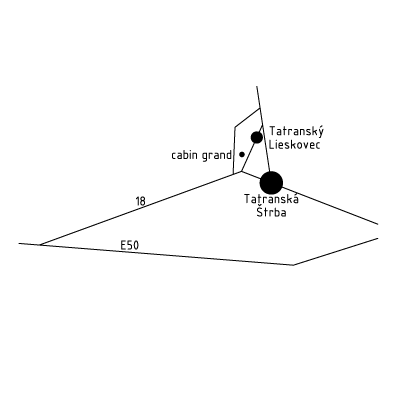
/site location/




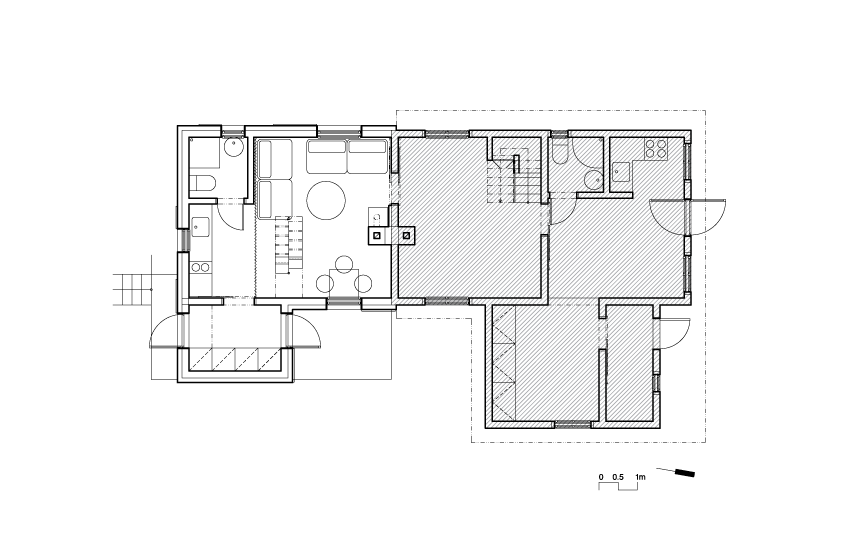
/ground floor/
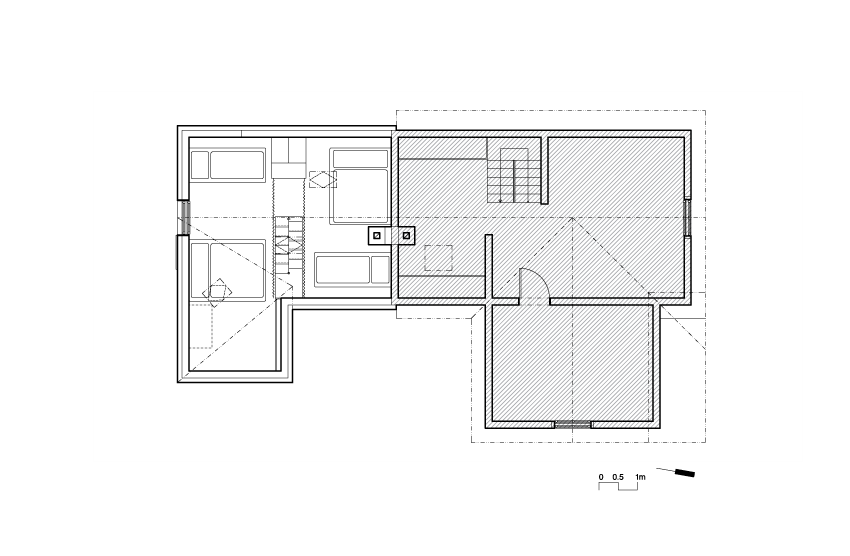
/first floor/
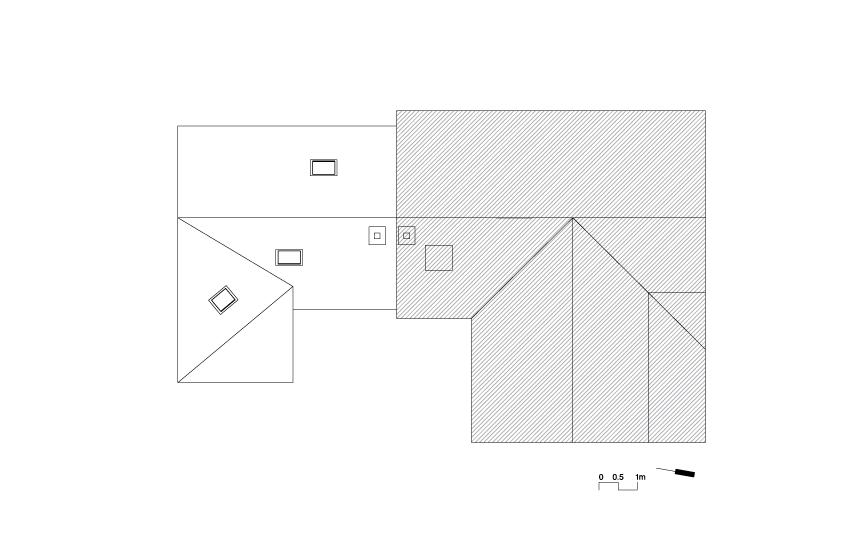
/roof plan/
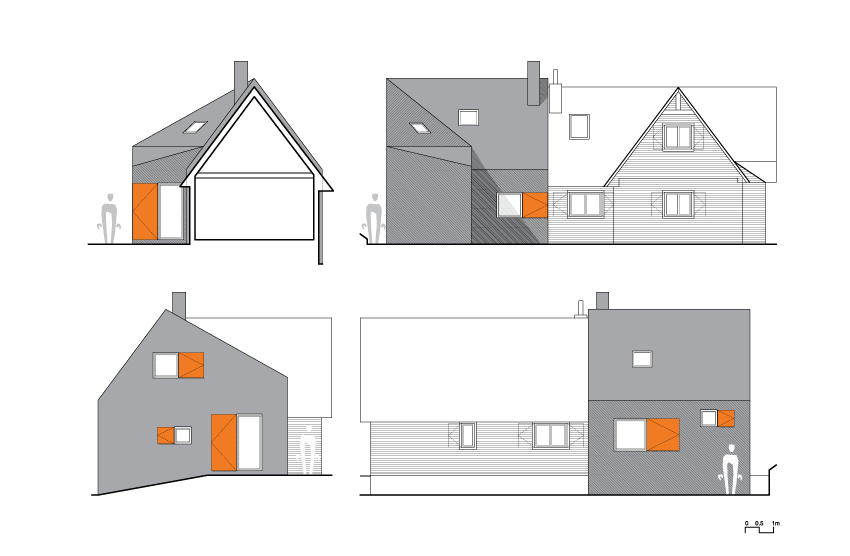
/elevations/



